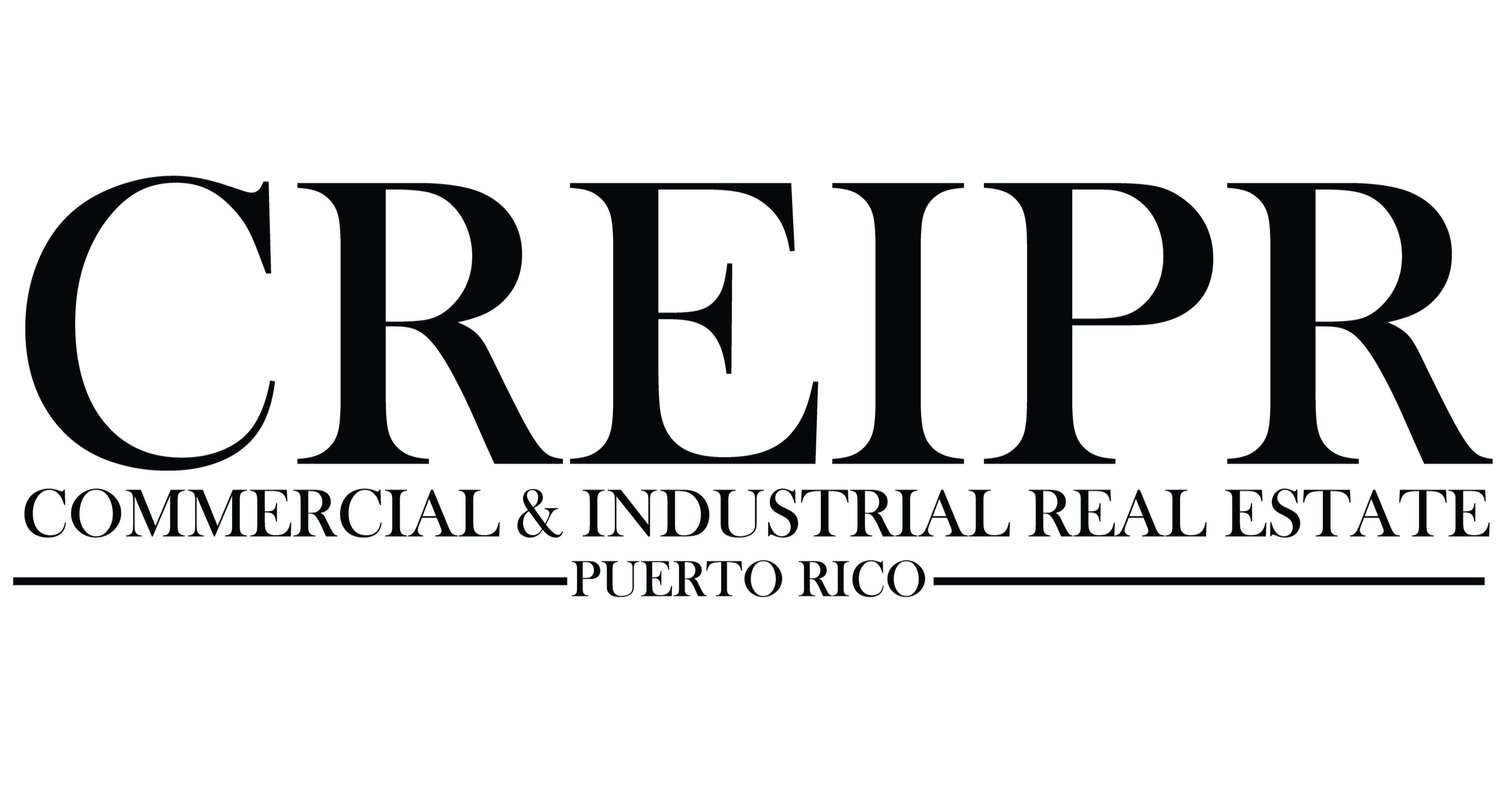The property consist of a large lobby and five (5) buildings forming the institutional/school with a combined area of 54,825 square feet. The structures consist of a one-story cafeteria and four (4) two-story buildings, which include administration offices, classrooms, library, media center, conference / lecture rooms, laboratories, computer/ technology rooms, art room, large restrooms, baths, basketball and volleyball court and gym, which includes spa, aerobic, cycling/ spinning, daycare center and bathrooms with lockers. On site parking facilities provides spaces for approximately one hundred fifty (150) vehicles for a parking index of 2.73 stalls of each 1,000 square feet of gross building area. Its good quality of improvements, physical condition, parking facilities, supporting improvements and amenities positions the subject property as a highly competitive compared to such type properties in the market.
The property has central air conditioning in the cafeteria and the gym and by split units in offices, classrooms and other rooms. In addition, enjoys good bathrooms facilities, access ramps and stairs and the support of two (2) elevators, two (2) water tanks of 500 gals each, an electric substation, two (2) electric power generators of 50 and 25 KV A, fire control, alarm, closed circuit surveillance system (CCTV).
The structures are mostly built or made of reinforced concrete frame (foundation, slab, columns and beams), concrete block walls and reinforced.concrete roof with ceiling height of 9', 10' and 10.5' feet. The I structure consisting of the gym and basketball/volleyball court (Building #5) is constructed of reinforced concrete foundations, concrete columns (1st floor) and steel (2nd floor), concrete block walls, structural steel roof (beams and joists) and corrugated steel panels with ceiling height of 10' feet in the gym and 27' to 39’ feet on the court.
The interior finishes include ceramic and terrazzo tiles flooring in offices, cafeteria and bathrooms with polished floors in the classrooms and other areas, concrete block and gypsum board partitions, aluminum, steel. and wood doors, windows mostly aluminum (miami type), glass panels in cafeteria and aluminum/glass in administration building, acoustic ceiling (2x2) and fluorescent lamps. It also has Wi-Fi system covering all facilities, including the parking lot. Additional improvements include security iron works, and theater of 522 square feet, ramps, stairs, play yard and storages. Site improvements of the property includes fences of concrete blocks/iron grills with two (2) gates of approximately 650 lineal feet, approximately 700 lineal feet of cyclone fences, garbage· collector, green areas / landscaping, curbs, parking lines, concrete sidewalks and approximately 25,000 square feet of asphalt pavement area, which provide driveway and parking facilities. The facility enjoys of the entire infrastructure necessary and meets with all the requirements by the local and federal agencies to ...operate this particular business· (private school). The improvements were built 1992 to 2010 and were in an average-good physical condition at time of inspection; also, the property carries a land-to-building ratio of 2.0 I: I and a floor area ratio of 50%, which are typical for this kind of property. The following table summarized the classification (occupancy), the building class and type as per Marshall and · Swift Cost Estimate, ceiling height and area (SF) of the improvements of the property. The property is located outside the flood zone (Zone X) and within a zoning B-1 (currently 8-Q / Forests), which is a conservation district by the Puerto Rico's Planning Board.




































